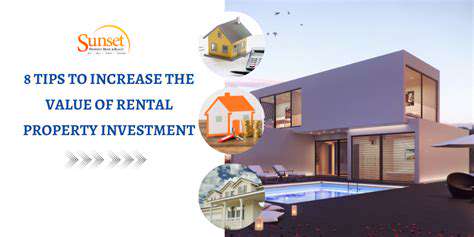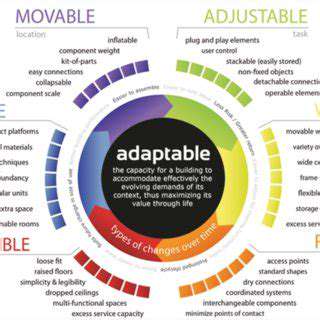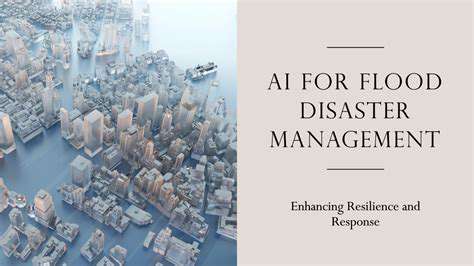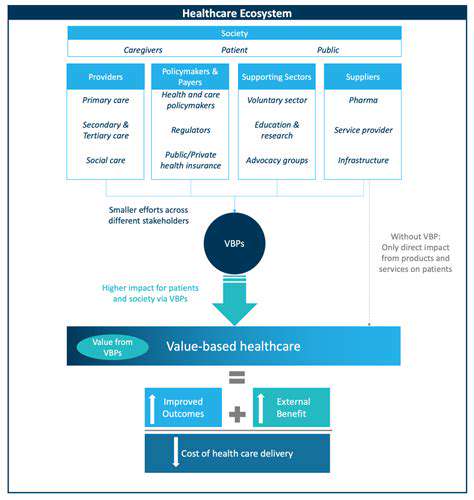Passive House Principles for Sustainable Homes

Understanding the Building Envelope
The building envelope is the exterior shell of a structure, encompassing everything from the roof and walls to the windows and doors. It acts as a critical barrier, separating the interior environment from the external elements. Properly designed and maintained, the building envelope significantly impacts the energy efficiency of a structure, influencing heating and cooling loads, and ultimately, reducing operating costs.
Understanding the intricacies of the building envelope is paramount to optimizing its performance. This involves assessing its thermal properties, air tightness, and moisture control. A well-optimized building envelope can dramatically reduce energy consumption, leading to substantial cost savings over the life of the building.
Thermal Performance Analysis
A crucial aspect of building envelope optimization is analyzing its thermal performance. This involves evaluating the insulation values of various materials, identifying thermal bridging points, and assessing the overall thermal resistance of the structure. Accurate thermal modeling allows for the prediction of heat transfer, helping to identify areas where improvements can be made to reduce energy loss.
Airtightness Considerations
Air leakage through the building envelope is a significant contributor to energy loss. Identifying and sealing air leaks is an essential component of optimization, ensuring a tight barrier against the infiltration of outside air. Proper sealing not only improves energy efficiency but also enhances indoor comfort and reduces noise pollution.
Moisture Management Strategies
Moisture control is another critical element in building envelope optimization. Moisture intrusion can lead to significant problems, including structural damage, mold growth, and reduced insulation performance. Implementing effective moisture management strategies, such as proper vapor barriers and drainage systems, is crucial for maintaining the long-term integrity and performance of the building.
Window and Door Optimization
Windows and doors are significant components of the building envelope, and their performance greatly impacts energy efficiency. Optimizing these elements involves selecting high-performance glazing, ensuring proper weatherstripping, and considering the orientation of openings to maximize natural light and minimize solar heat gain. Careful consideration of window and door selection is key to reducing energy consumption.
Material Selection and Application
The choice of materials for the building envelope directly affects its performance. Selecting high-performance insulation materials, airtight membranes, and durable exterior finishes is essential. Proper installation techniques are equally important to ensure the intended performance of the selected materials. High-performance materials, combined with meticulous installation, will yield the greatest return on investment in the long run.
Regular Maintenance and Inspections
Regular maintenance and inspections of the building envelope are vital for identifying and addressing potential issues. This includes checking for cracks, leaks, and deteriorated sealants. Proactive maintenance prevents costly repairs and extends the lifespan of the building envelope. Addressing problems early can prevent larger, more expensive issues later on. These inspections also allow for adjustments to be made in the event of unforeseen weather conditions or other environmental factors.
Minimizing Energy Consumption Through Enhanced Design
Optimizing Building Orientation and Form
Careful consideration of building orientation is crucial for minimizing energy consumption. By aligning the building with prevailing winds and maximizing solar gain during winter months, architects and builders can significantly reduce the need for artificial heating. This involves understanding local climate patterns and adjusting the building's form to optimize natural ventilation and shading. A strategically positioned building can effectively harness natural forces, minimizing reliance on active heating and cooling systems, which are major energy consumers. For example, in regions with abundant winter sun, orienting the building to maximize south-facing windows can significantly reduce heating demands.
Furthermore, the shape and form of the building itself play a critical role. A compact building form, with a smaller surface area relative to its volume, reduces the overall heat transfer to the environment. This principle, combined with proper insulation, results in a building that is more energy-efficient and requires less energy to maintain a comfortable indoor temperature. The design should also minimize thermal bridging, which occurs where heat can easily escape through structural elements. This can be addressed through careful material selection and construction techniques.
Utilizing High-Performance Insulation
Insulation is a cornerstone of passive house design, minimizing heat loss and gain. High-performance insulation materials significantly reduce thermal bridging, preventing heat from escaping through walls, roofs, and floors. The selection of insulation should be based on its thermal resistance, R-value, and its ability to effectively block air infiltration. This results in a significant decrease in energy consumption for heating and cooling, leading to substantial long-term cost savings for the building owner.
Properly installed insulation, sealed air barriers, and airtight building envelopes work synergistically to create a highly insulated space. The continuous insulation approach, where insulation is applied directly to the exterior of the building, further enhances thermal performance, reducing energy waste and environmental impact. This approach also allows for the use of high-performance exterior finishes, enhancing the aesthetic appeal of the structure while maintaining high levels of thermal performance.
Leveraging Natural Ventilation and Daylighting
Natural ventilation strategies, such as operable windows and strategically placed vents, are critical for reducing energy consumption in buildings. By allowing the natural movement of air, these strategies can significantly reduce the need for mechanical ventilation systems. This approach reduces energy demands while also improving indoor air quality by promoting fresh air circulation.
Daylighting, the use of natural light, is another key element of passive house design. Strategically placed windows and skylights can reduce the need for artificial lighting, which is a significant energy consumer. The careful placement of windows and the use of shading devices can further optimize daylighting, ensuring that the building is well-lit throughout the day while minimizing excessive solar heat gain during summer months. These techniques lead to a dramatic reduction in energy use for artificial lighting.
Implementing High-Performance Windows and Doors
The selection of high-performance windows and doors is critical for minimizing energy loss and heat transfer. These components are major pathways for heat transfer in a building. High-performance windows and doors are specifically designed to reduce heat loss and gain, thereby minimizing energy consumption. They typically feature double or triple glazing, low-emissivity coatings, and airtight seals to ensure maximum energy efficiency.
Properly sealed window and door frames, along with weatherstripping, are equally important in minimizing air leakage. Air leakage is a significant contributor to energy loss. These details are essential in creating a building envelope that is highly resistant to air infiltration. This combination of features results in a significant reduction in energy consumption for heating and cooling, leading to substantial long-term cost savings for the building owner.
Employing Thermal Mass Strategies
Thermal mass, the capacity of a building material to store and release heat, plays a crucial role in regulating indoor temperatures. Materials with high thermal mass, like concrete or stone, can absorb heat during the day and release it at night, reducing the need for active heating and cooling systems. Using these materials in construction can create a more stable and comfortable indoor environment while minimizing energy consumption.
Strategically placed thermal mass elements, such as concrete floors or exterior walls, absorb heat from the sun during the day and release it at night, thereby reducing the temperature fluctuations within the building. This minimizes the need for energy-intensive heating and cooling systems, significantly reducing the overall energy consumption of the structure. This proactive approach to energy efficiency is crucial for sustainable building practices.
The Benefits of Passive House Design for Sustainable Living
Enhanced Energy Efficiency
Passive House design prioritizes airtight construction and high-performance insulation, drastically reducing energy consumption for heating and cooling. This translates to significant savings on utility bills, contributing to a more financially sustainable lifestyle. The meticulous attention to detail in sealing all potential air leaks and optimizing thermal performance minimizes heat loss in winter and heat gain in summer, ensuring a comfortable indoor temperature with minimal reliance on mechanical systems.
Improved Indoor Air Quality
A key aspect of Passive House design is the emphasis on healthy indoor air quality. The airtight construction, coupled with meticulous ventilation strategies, minimizes the infiltration of pollutants from the outdoors. This leads to a cleaner, fresher, and healthier indoor environment, reducing the risk of respiratory issues and allergies, especially important for individuals with sensitivities.
Proper ventilation systems are critical to maintaining good indoor air quality. Passive House designs often incorporate techniques like heat recovery ventilation (HRV) to ensure fresh air is supplied while capturing and reusing heat from exhausted air, maximizing efficiency and minimizing energy waste.
Reduced Environmental Impact
By dramatically decreasing energy consumption, Passive House construction significantly lowers the carbon footprint of a building throughout its lifecycle. Lower energy demands mean less reliance on fossil fuels, resulting in a smaller contribution to greenhouse gas emissions and a positive impact on the environment. This sustainable approach to building aligns perfectly with broader environmental goals and promotes responsible resource management.
Cost-Effectiveness in the Long Run
While the initial investment for Passive House construction might seem higher than conventional methods, the long-term cost-effectiveness is undeniable. Reduced energy bills over the lifetime of the building often more than compensate for the higher upfront costs. The enhanced comfort and improved indoor air quality contribute to a healthier and more productive living space, further justifying the initial investment from a holistic perspective.
Enhanced Thermal Comfort
Passive House designs prioritize thermal comfort by maximizing insulation and airtight construction. This results in a consistent and comfortable indoor temperature regardless of external weather conditions. The building's ability to regulate temperature minimizes the need for frequent adjustments to heating or cooling systems, contributing to a more pleasant and productive environment. This consistently comfortable temperature is a significant improvement over traditional buildings, which can experience significant fluctuations.
Increased Home Value
Buildings designed with Passive House principles often command a higher market value compared to conventionally built homes. The combination of energy efficiency, superior indoor air quality, and reduced environmental impact all contribute to a more desirable and valuable property. The long-term financial benefits and sustainability aspects of a Passive House make it a desirable investment for prospective homeowners, driving up the market value over time.
Read more about Passive House Principles for Sustainable Homes
Hot Recommendations
- AI in Property Marketing: Virtual Tours and VR
- Water Management Solutions for Sustainable Real Estate
- IoT Solutions for Smart Building Energy Management
- Sustainable Real Estate: Building a Greener Tomorrow
- Sustainable Real Estate: From Concept to Community
- AI Driven Due Diligence for Large Scale Developments
- Real Estate Sector and Global Climate Agreements
- Smart Buildings: The Key to Smarter Property Management
- Zero Waste Buildings: A Sustainable Real Estate Goal
- Understanding Climate Risk in Real Estate Financing











